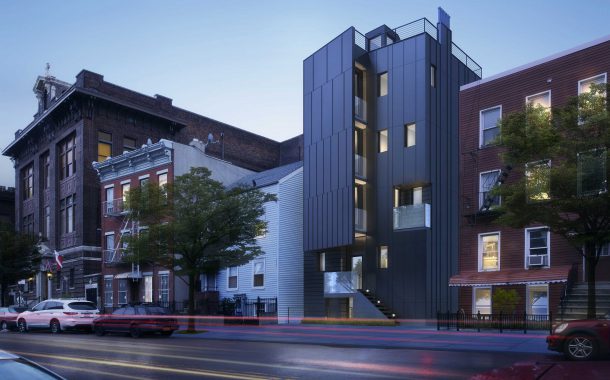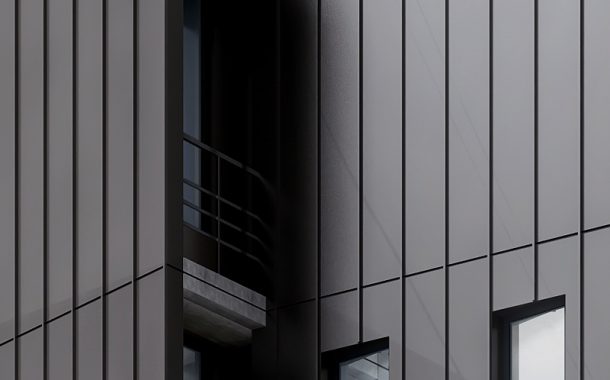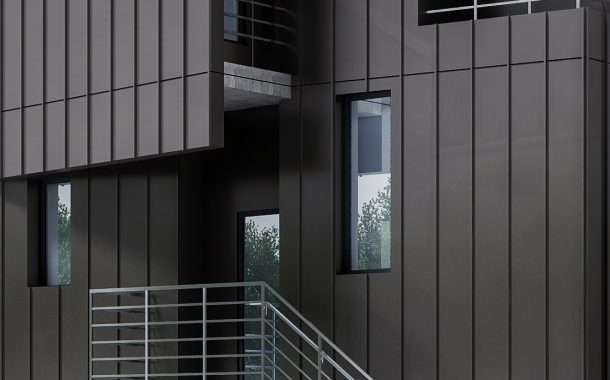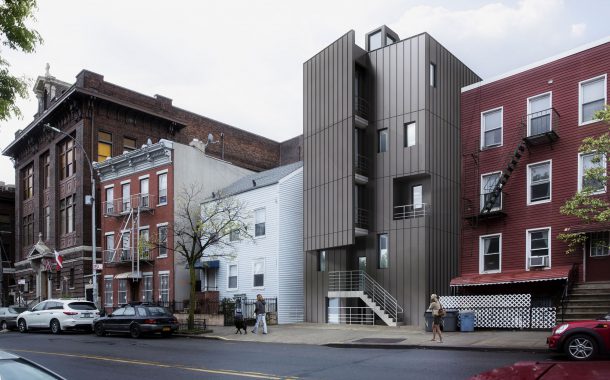Williamsburg Townhouse
Located on a small lot along bustling Metropolitan Avenue in the heart of Brooklyn's hip Williamsburg neighborhood, this elegantly compact two-family townhouse was designed to maximize efficient use of space with clean, simple and bright interiors sheltered behind a curtain of dark pre-patinated zinc. The triplex over duplex configuration inspired by the traditional West Village townhouse plan affords separate private street entrances for each family, while the materials chosen were heavily influenced by Brooklyn's industrial history.
The standing seam pleated front facade offering privacy and acoustic separation from the street noise below splays outward over the sidewalk to reveal full height glass windows giving the bedrooms and living room views of the Manhattan skyline beyond. By contrast, the south facade enjoys an array of oversized glass windows and juliette balconies flooding the interiors with natural daylight and overlooking the terraced rear garden and patio below. Interior open stairs slice delicately through the middle of each floor, navigating past the sprawling open kitchen, between the upper bedrooms, and beyond the master suite to a rooftop deck and jacuzzi with Manhattan views.
Project Data
Client: Private
Project Size: 3,068 square feet
Construction Cost: Private
Services: Full Architectural Design
Completed Design: 2013



