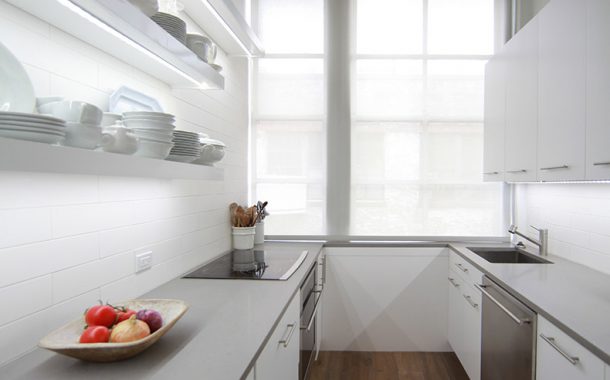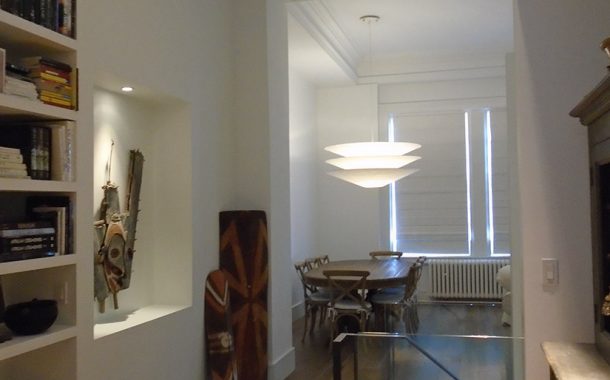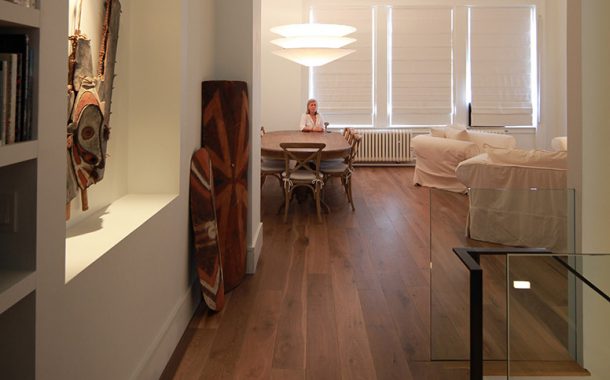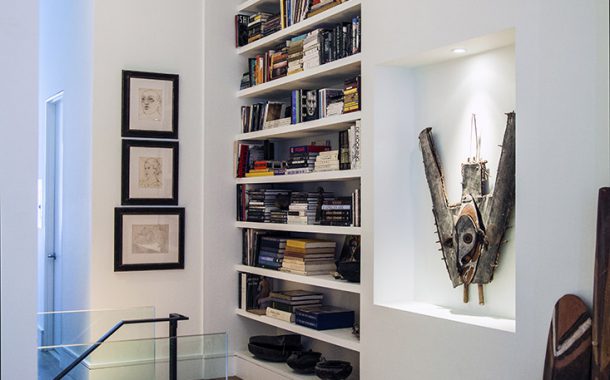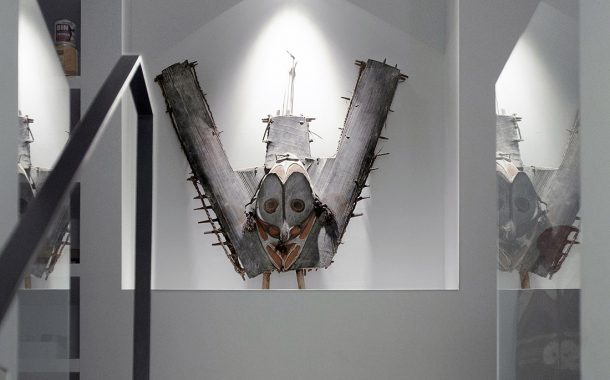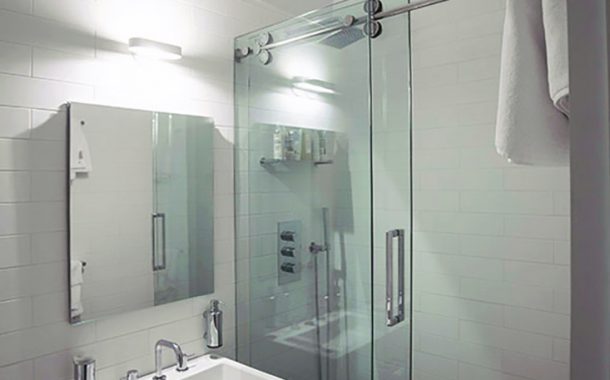West Village Artist Loft
Located within a Landmarked adaptively reused industrial complex, the duplex artists’ loft renovation is conceived to accommodate two artists’ professional needs, tastes and ‘empty-nest’ lives while celebrating the building’s industrial heritage.
The entry level, appointed in American folk art and antiques, includes the couple’s bedroom and a studio/office. The loft’s main level contains both digital media and drawing studios, an expanded living area and new custom kitchen. The axial view from the building’s interior courtyard, northward to an expansive Manhattan view organizes the planning while white furnishings, custom lacquered millwork and European oak flooring serve as counterpoint to an extensive collection of Aboriginal artifacts and modernist artwork.
Project Data
Client: Private
Project Size: 1,200 square feet
Construction Cost: Private
Services: Interior Architecture
Completed: 2015
