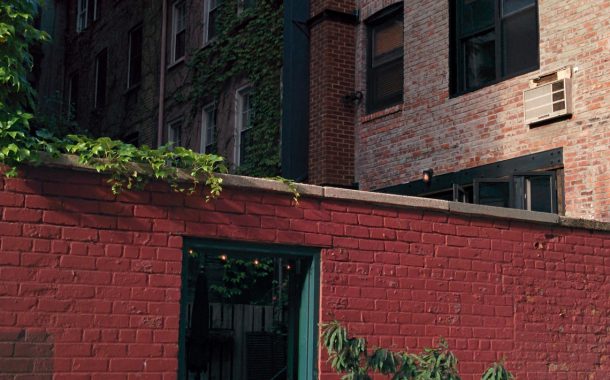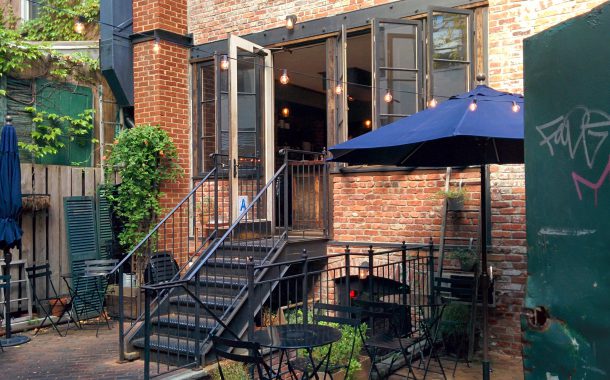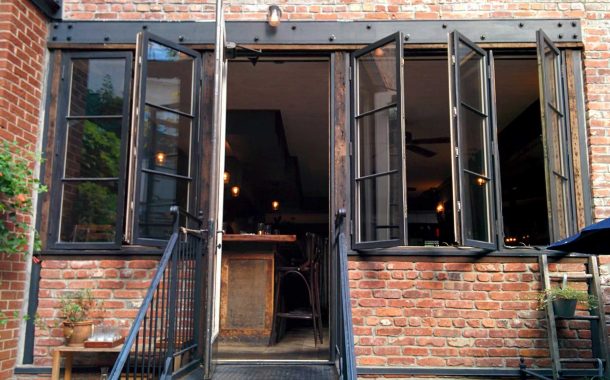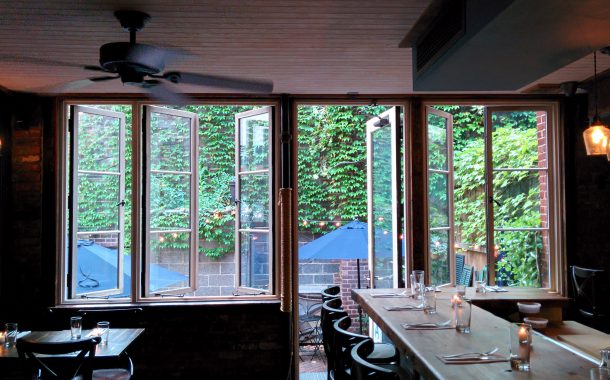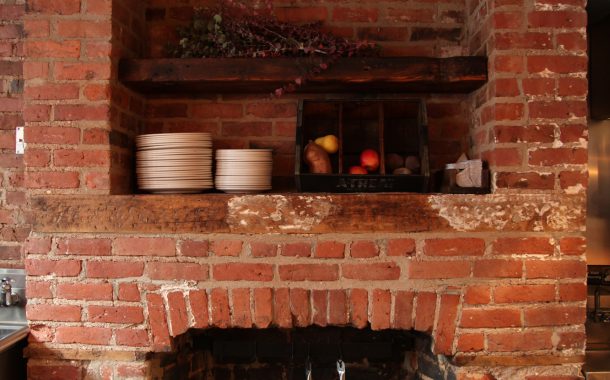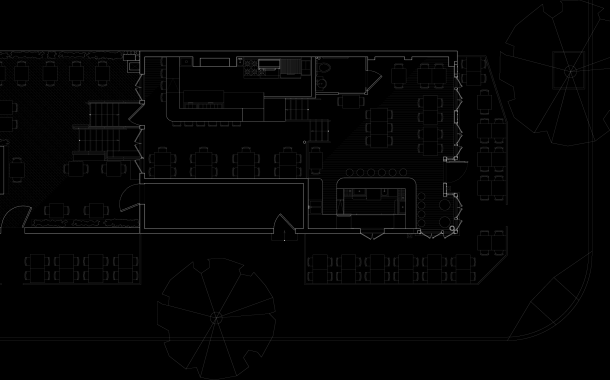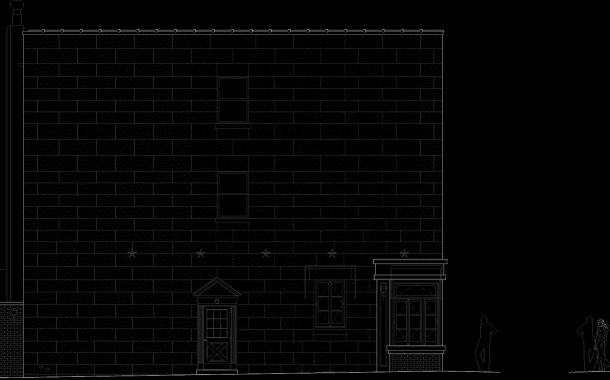Hudson Clearwater Restaurant
Opened in December 2010, this neighborhood hotspot quickly earned international recognition for both its culinary excellence and distinguished design as the "hidden-gem" of the West Village. The intention from the beginning was to create a restaurant that felt like a home; where the experience of coming to dine would feel like going to a private dinner at a friend's charmingly restored historic manor. The extensive build-out process involved structurally stabilizing the 1826 historic-landmarked Greenwich Village carriage house and stripping away layers of architectural abuse to reveal the beauty of the historic bones beneath, thereby converting the space from a former insurance office and trash dump to a quintessential local restaurant favorite.
Large portions of the rear facade were demolished allowing for the installation of expansive french casement windows and doors, opening the restaurant interiors to lush garden plantings and cobbled brick pavers which replaced the former concrete trash slab. The cellar was excavated and floors reframed to create a multi-level dining space with new entry stairs from the rear garden and down to private wine cellar dining below. The original wood floors and beams were salvaged and repurposed to create a large wooden chef's counter at the open kitchen, sliding wooden barn doors, and decorative trim throughout the interiors. In addition to recycling many of the materials found on site, wood was salvaged from local demolition projects, and low VOC environmentally-friendly paints and sealers were utilized throughout. Double-insulated windows and energy-efficient lighting, exhaust, heating, air conditioning and hot water systems were implemented in-keeping with the sustainable and socially-conscious mission of the restaurant.
Project Data
Client: Village Restaurant Group LLC
Project Size: 1,200 square feet
Construction Cost: Private
Services: Full Architectural Services
Completed: 2010
